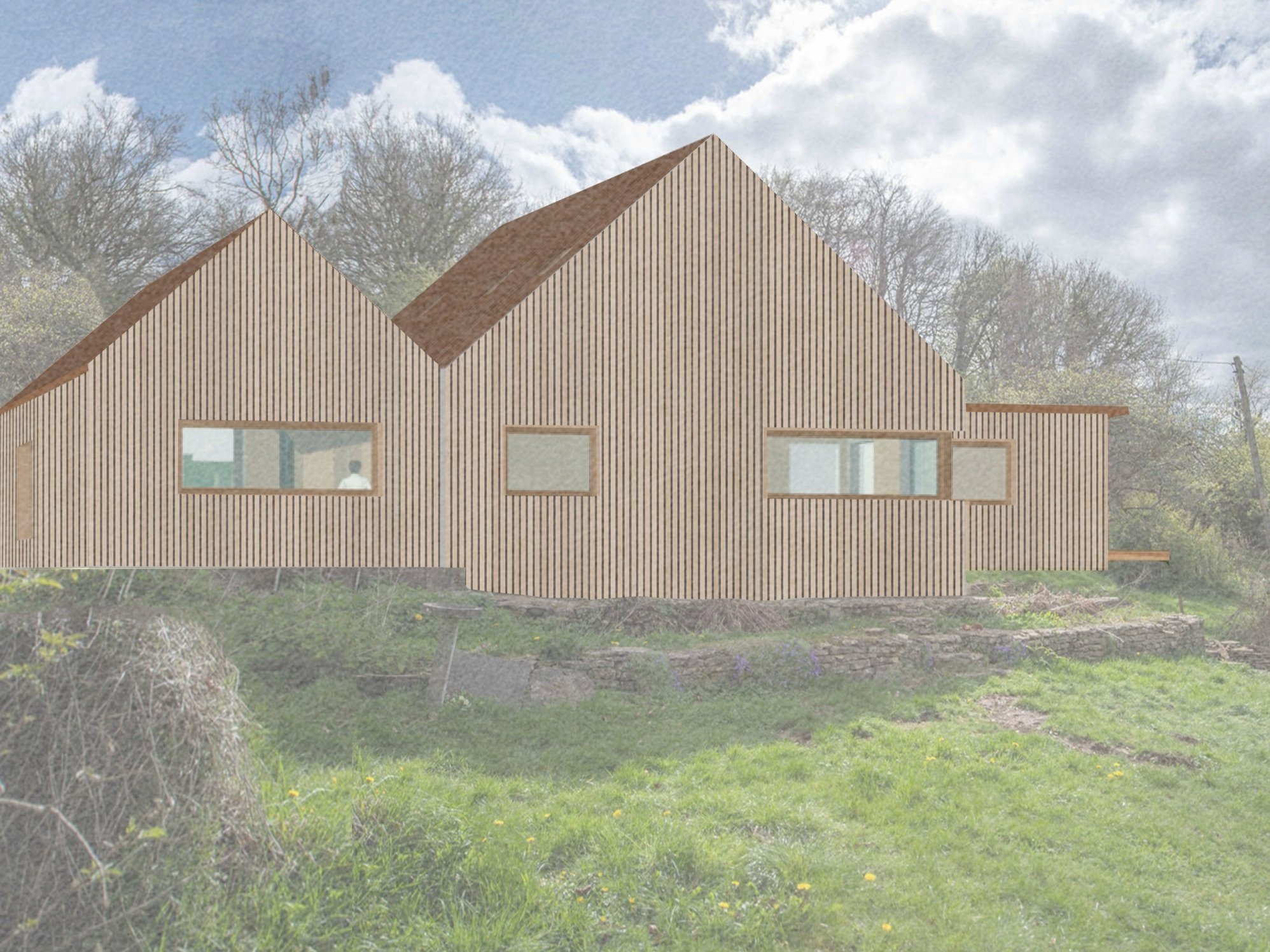Acre Place: New build bio-based Passivhaus & integrated Landscape
In progress (RIBA Stages 4 & 5)
Regenerative Passivhaus & Landscape-led home designed to live in harmony with nature, due to commence on site mid-2025
South Elevation, CGI courtesy of Studio CHY
Project Summary: A Living Building for a Changing Climate
South Elevation & naturalised front gardens, CGI courtesy of Studio CHY
Our vision for the new build on the land at Acre Place is a home designed to demonstrate what’s possible when low-impact architecture meets regenerative landscape thinking to include:
Built from bio-based, renewable materials
Powered by clean, renewable energy (Passivhaus Plus target)
Designed using Cradle to Cradle principles
Supportive of biodiversity and eco-cycles
On track for Net Carbon Zero performance
From materials to microclimate, this project embodies a deep integration of built form with its surrounding ecology—an approach guided by natural systems of **Water, Air, Solar, and Earth**.
By embedding ecological awareness into every design decision, this project aims to go beyond sustainability toward true regeneration—for both people and planet.
Design Team: Collaborators & Process
Ecological Architecture & Edible Landscapes
Deb Bathurst-Elliott RIBA, Rowan Schofield, Tomas Remiarz
Wild Rowan Garden Design
Forest Gardening in Practice
Landscape Architecture (RIBA Stage 1–3)
Lichen Studio
Passive House, Stroud – Lichen Studio
Structural Engineers
Momentum Engineering – Beth Williams
Momentum Engineering
Passivhaus Consultant
Tim Martel
Passive House modelling via PHPP and PHribbon (carbon counting)
Material Strategy
Informed by Circular Economy and Cradle to Cradle principles
Main wall system: EcoCocon® – prefab timber-straw panels, Passivhaus certified
Technical support: George Mikurcik
EcoCocon
Energy Strategy
Cotswold Energy
Cotswold Energy
Renewable generation and storage to meet Passivhaus Plus criteria













